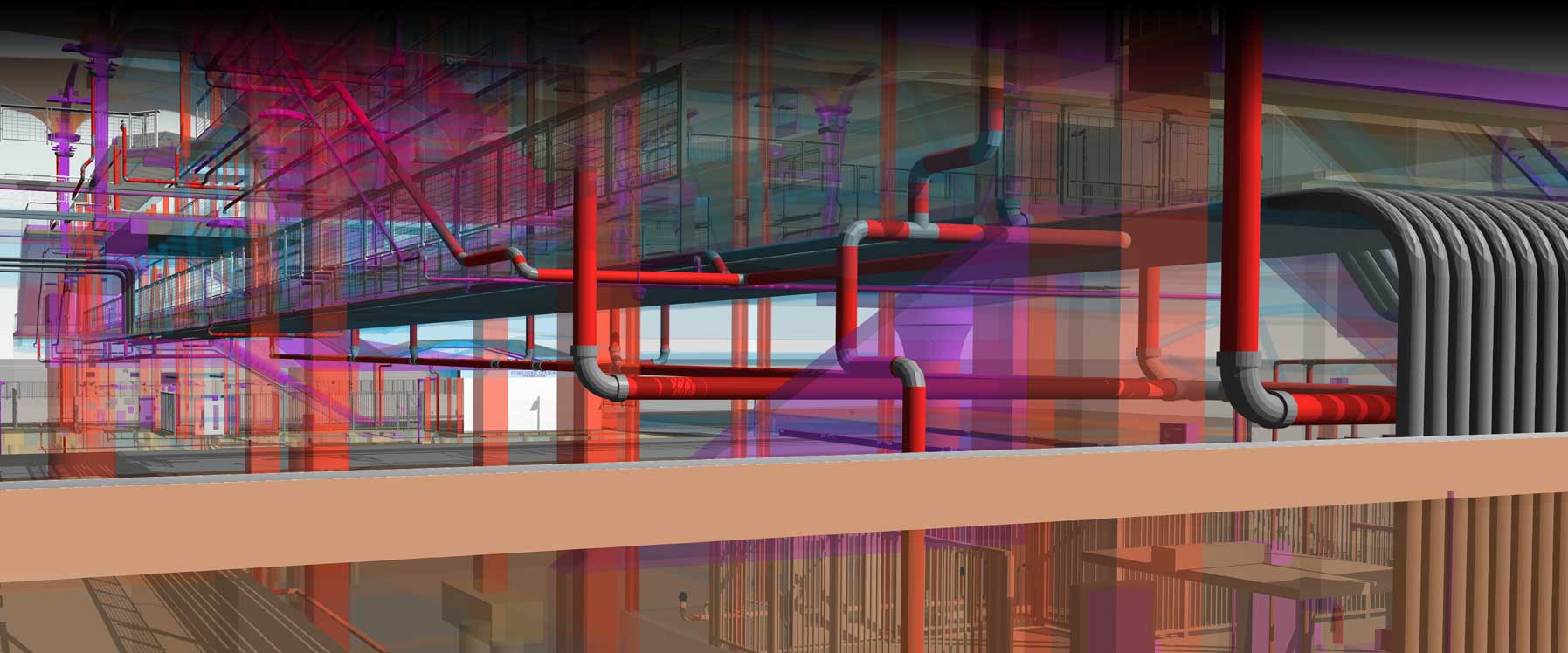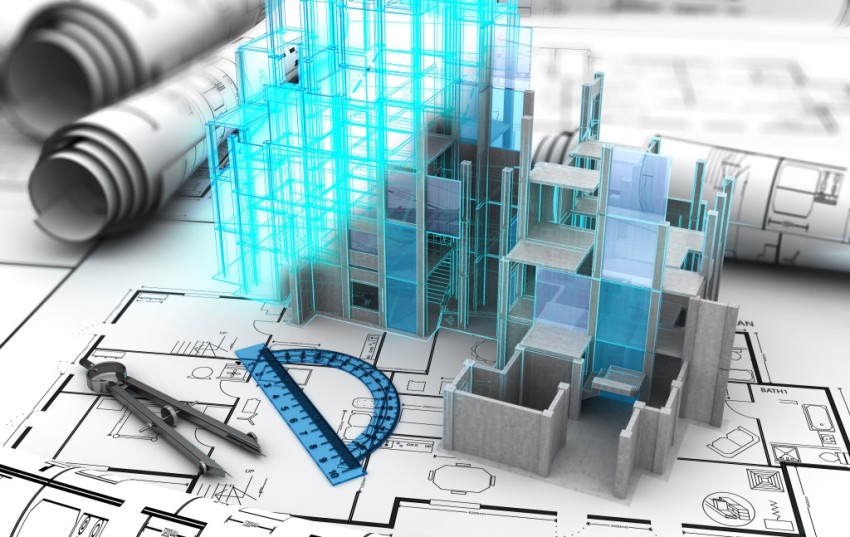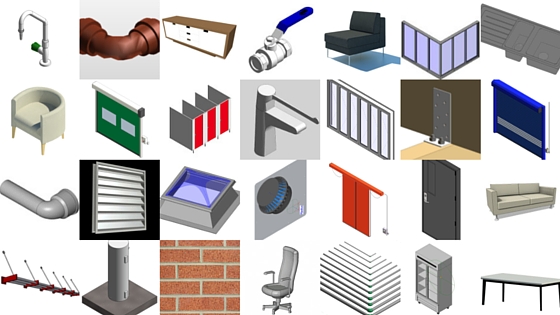
BIM Modeling Services
3D modeling enables people without any background in architecture to see plans and visualize the ultimate final product. As an expert in BIM outsourcing, Vindexa Engineerings and Engineers (Vindexa Engineerings) provides personalized and bespoke 3D BIM modeling, 4D, and 5D BIM modeling services to contractors, architects, designers, consultants, engineers, and engineering design companies.
Our highly qualified team of engineers has provided BIM solutions to more than 1,000+ construction projects. We have expertise handling all the BIM software such as Revit. With this, we can create easy and straightforward models with lower LOD to help produce clash detection reports, quantity takeoff, and fabrication models to derive spools and shop drawings

BIM Services from Vindexa Engineerings
Our Revit BIM modeling services are meant for commercial, residential, hospitals, airports, and other construction projects. Our BIM modeling services include.
Architectural BIM Modeling
At Vindexa Engineerings, we provide both exterior and interior architectural BIM modeling services. Our exterior architectural BIM modeling services cover modeling of the architectural system, including the roofs, exterior elevations, facades, doors, windows, and walls, etc. Our interior architectural BIM modeling includes the creation of ceilings, sections, furniture plans and layouts, RCP detailing, 3D floor plans, interior walls, and more.
Structural BIM Modeling
Our structural BIM solutions are meant for architectural firms, general contractors, and steel fabricators. The detailed services provided by our BIM consultants comprise structural 3D BIM modeling, structural shop drawing creation, and rebar detailing, among others. We also provide façade modeling services to our clients from around the world.
Electrical BIM Modeling
Our BIM specialists provide complete solutions for all electrical BIM modeling services. We excel in lighting fixtures, modeling the conduits, communication and data transmission devices, cable trays, electrical equipment, and fire alarm system, among others. We can also generate necessary construction documents like material list, power and lighting wiring layout, and panel schedules.
MEP BIM Modeling
We have acquired excellent processes, quality control techniques, and in-house project capability. With years of experience, we can study MEP drawings and have come up with the most feasible clash-free 3D models. Those include all the MEPF components such as light panels, drainage pipes, ducts, fixtures, and mechanical equipment.
Coordinated BIM Model and Reference Documents
We realize the significance of a well-coordinated project that helps in the evaluation and resolution of clashes. Our BIM coordination services include constructability reviews, BIM clash detection, and online BIM coordination meetings. Our reference documents provide the outline of the methods undertaken while in an activity to prevent missing steps in the future.
Shop Drawing Extraction Service
At Vindexa Engineerings, we understand our client’s need for comprehensive IFC drawings. We follow a process-oriented technique to derive IFC and shop drawings which comprises defining the scope of a project, extraction of 2D drawings from 3D BIM model, correcting errors, and aligning drawings on par with the international standard.
Key Benefits of Our BIM 3D Modeling and Revit Enabled Services
At Vindexa Engineerings, we assist in minimizing project risks by incorporating sophisticated BIM techniques and workflows. Some of the key benefits of availing of our BIM services include:
Use of sophisticated BIM software: We use the latest software such as ArchiCAD, Autodesk Revit, and Navisworks for delivering top-notch services.
Adherence to international BIM standards: Our team of BIM specialists offers Revit models in compliance with international standards.
Assistance depending on level: Our BIM experts provide help and support depending on the necessary level of development.
ISO process: We adhere to ISO guidelines and guarantee precise 3D models within the set deadline at all times.
Revit Family Creation Services
The shape, size, and material requirement for a joint or component will have a major impact on the construction and the end requirement. Revit family modeling allows to develop parametric families of components or building objects to scale up or scale down as and when required. Vindexa Engineerings provides specialized Revit family creation services that assists in the implementation of parametric as well as non-parametric design alterations.
Our team of engineers is skilled in providing Revit creation services that involve modeling all the elements within the Revit family library. At Vindexa Engineerings, we offer to our clients a variety of parametric as well as non-parametric family modeling services by utilizing our knowledge and skills in Autodesk Revit. Let us know your requirement and we can discuss how and where to start.

Revit Family Modeling Services from Vindexa Engineerings
We help you create several items through our Revit family creation services. Some of our main services include:
Architectural Revit Family Creation
As part of our architectural Revit family creation services, we offer 3D model creation services of windows, doors, entourages, staircases, ceilings, grills, railings, casework, and wall decorations, among others. Our services also incorporate the parameter involving accurate and legitimate data on material categories along with their dimensions.
Structural Revit Family Creation
Our structural Revit family creation services include creating a wide variety of 3D models for columns, beams, and trusses made of steel, concrete, or wood. Applicable mechanical and physical attributes are among the elements involved in the formation of structural 3D families.
Mechanical Revit Family Creation
The 3D mechanical Revit family items provided by us will include all necessary physical and mechanical properties and data. At Vindexa Engineerings, we provide mechanical Revit family library creation services that encompass compressors, pumps, tanks, shopfitting, furniture, and electrical component regulators. And shopfitting furniture.
Revit Building Product Family Creation
We offer Revit building product family creation services for all kinds of equipment as well as product manufacturers like windows, doors, flooring, ceiling, furniture, and lights. We provide a fully parametric model which you can deliver to your end clients so that they can plan, design, build and effectively handle buildings and infrastructure.
Key Benefits of Creating Revit Family Library
As part of our BIM services portfolio, at Vindexa Engineerings, we have the most experienced and skilled team of Revit family designers. Some of the benefits of availing Revit family library services from us include:
Prevent inconsistency in design: Our standardized Revit models ensure that you do not have to retain design consistency in all models.
Easier personalization made possible: It becomes more convenient to personalize model options and showcase them to the stakeholders through the entire set of Revit family.
Accurate BIM models: Your Revit family is verified, thereby ensuring 100% accuracy in your BIM model.
Help avoid re-designs: We create Revit families with parameters that are adjustable and have automated calculation processes which in turn help avoid re-designs.