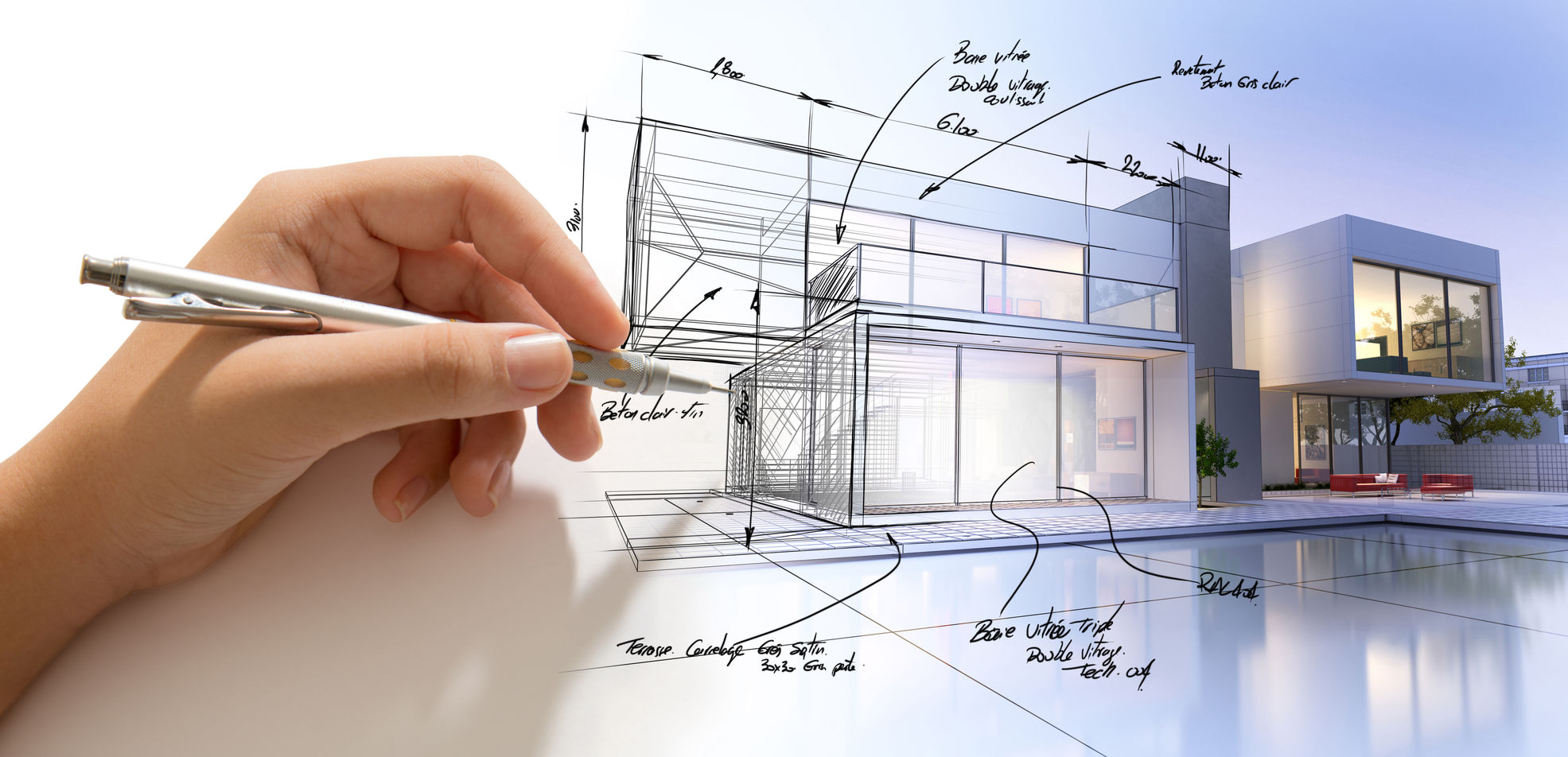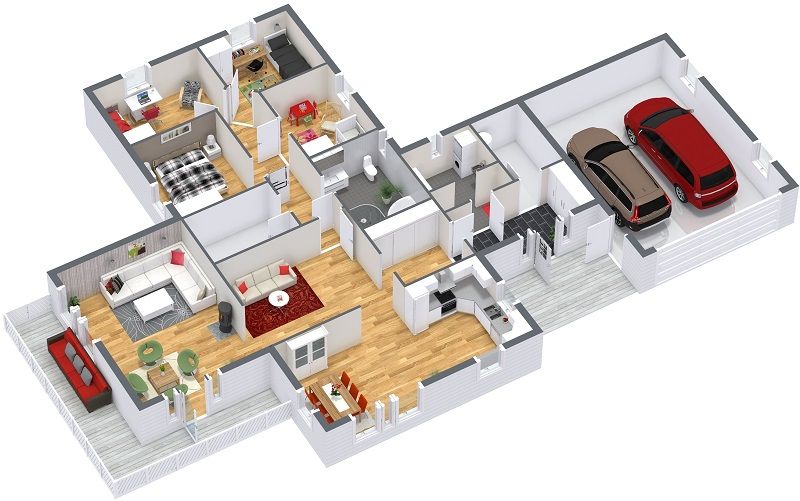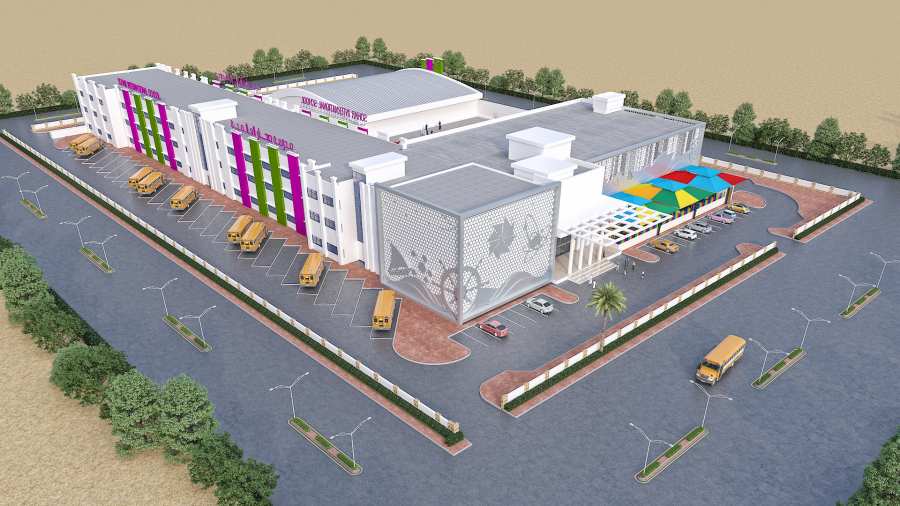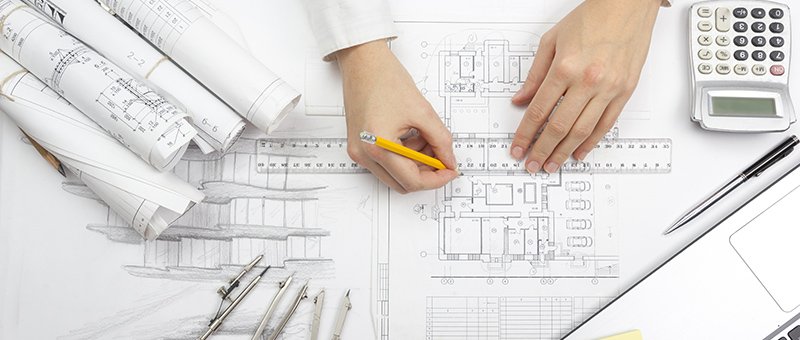
Architecture Services
2D and 3D Floorplanning Services

A floor plan gives the big picture and helps comprehend how the flows between rooms will be like, and enables you to understand space connection nuances. The dimension allows for prospective buyers to view how their fittings and furnishings would fit in the space. At Vindexa Engineerings, we provide international standards floor planning services at an unbeatable cost.
All you need to do is to provide us with your project files which may be sketches, images, blueprints, CAD, or PDF files. We will then use them to deliver top-notch photo-realistic 2D or 3D floor plan designs. Our 3D floor plan services are scalable and help captivate the buyer’s attention by providing them with a clear view of the floor plan, thereby assisting them in making the right decisions.
Floor Plan Design Services
We produce magnificent architecturally-accurate 3D floor plans, which enable buyers to very comfortably and easily visualize the design of the structure or property. Using the existing objects, furniture, fittings, and floor plans, we make the property appear very realistic.
2D to 3D Floor Plan Conversion
Our expert team members can easily convert legacy or 2D drawings into 3D versions, thereby enabling our clients to get a clear idea of how the property will look when it is done.
Architectural Visualization Services

Architectural visualization, in interior design, is like an artist’s palette, but for designers. Architects, interior decorators, home builders, and real estate developers use architectural visualization services to create top-notch architectural designs of projects to showcase to their clients. Vindexa Engineerings uses augmented reality, virtual reality, and mixed reality to help them visualize the conceptual plan.
At Vindexa Engineerings, our team of experienced architects provides you with the best-in-class 3D renders, thereby enabling real-estate professionals to get a detailed and realistic view of their projects and also to fix any design issues that could eventually lead to wastage in resource during the process of the project implementation.
Architectural 3D Exterior Visualization
Using their creative ability and analytical skills, our 3D designers conceptualize commercial, industrial, and residential properties carefully. Our exterior 3D visualization team uses artificial reality that enables you to foresee the entire project with its infrastructure and surrounding.
Architectural 3D Interior Visualization
Realistic 3D visualization of the interiors such as the living room, bedroom, kitchen, bathroom, furniture, and lighting is created by the team using VR. This can easily help you reach out to your prospective buyers as it will give them a satisfying purchasing experience.
Landscape Visualization
Our team of professionals can turn around simple 2D designs or 3D models provided by you into magnificent 3D landscape rendering. You only need to provide us with clear specifications to get perfect landscape rendered services.
Virtual Reality Walkthroughs
We help present walkthrough animations or videos before your stakeholders. Our virtual reality walkthroughs include animated walkthroughs of commercial buildings, residences, healthcare facilities, hospitality, and industrial spaces.
3D Architectural Animation Services
Our 3D architectural animation services include an aerial view of the interiors and exterior flythrough, 3D bird view of the built area, and a 360-degree panorama. Our team helps in customizing core ideas into architectural walkthroughs with motion videos.
Architectural CAD Drawing and Drafting Services

Architectural drawing gives a concrete form to an idea or concept. Architectural drafting, on the other hand, is the art of joining dimensions, lines, and various other items to produce an entire set of these drawings. At Vindexa Engineerings our team of architectural drafters has years of experience working with Revit and AutoCAD. We are also adept at transforming drawings, blueprints, PDF files, and plans with references and clean layers into the native format.
Our team of highly committed and trained architects and CAD draftsmen work together with our clients from across the globe to provide customized architectural drawing and CAD drafting services. Our team is constantly endeavoring to improve upon our efficiency, specifically in 2D drafting, 2D engineering drawings, 3D CAD drawings for conversion and construction services.
Construction Layout Drawing
Our construction layout drawing services include providing accurate architectural floor plans, site plans, and blueprints. Our comprehensive set of blueprints will provide detailed floor plans, plans for the foundation, and details on framings and footings, side, front and rear elevations, electrical layout, kitchen cabinet layout, roof plan, and all other construction details. Our intricate and precise construction layout drawing services will help transform your ideas into a visual story.
Architectural Shop Drawing
At Vindexa Engineerings, we provide personalized shop drawing services to suit the requirements of our clients. Our shop drawing services include dimensions, instructions on connection details of elevations, sections, reflected ceiling plans, and cladding of aluminum composite panels. We provide shop drawings on multiple platforms and for all trades. This in turn, can straight be transferred into the pre-fab software.
Architectural Millwork Drawing
At Vindexa Engineerings, we try to fill the gap between shop floor needs and CAD drawings by providing detailed and intricate 2D millwork shop drawings. Our architectural millwork drawing services encompass all kinds of woodwork for construction. It includes cabinetry in all rooms, molding, doors, stairs, paneling, shelving, trim, flooring, wall paneling, and crown moldings, among others.
CAD Conversion
Our CAD conversion services help you to convert paper, PDF, and scan-based drawings into perfect CAD drawings that can be easily edited if required. Our CAD conversion services include conversion of legacy hand-drawn drawings into CAD format using AutoCAD or Revit and Cad drafting or detailing for construction reference. We also assist in the alteration or changes in drawings based on the client’s fresh or additional needs.
Retail Space Planning Services

Space planning helps identify where and how products and items have to be placed within a store to boost sales and is used to adjust the looks, presence, and visibility of items to make them seem more appealing. It can also be utilized to ensure that adequate inventory levels are placed on the shelf for display. The retail space planning services offered by Vindexa Engineerings offer the most suitable retail space design through effective planning of the build space and also by envisaging your store plan.
Our team of expert designers enables us to offer our clients retail space designs for new shops depending on their needs. We also offer 2D as well as 3D store space plans for existing buildings.
Retail Space Design and Drafting Services
While taking care to see that your customers have a pleasant shopping experience, we also try and help you make use of your store’s space. Our retail space drafting and design services include:
Store Layout Design
At Vindexa Engineerings, we have qualified engineers to provide store plan designs depending on the space restrictions in the shop, kinds of goods, audience’s likes and dislikes, and the clients’ unique needs. We provide personalized solutions to address the specific goals of all businesses through our strategic store layout design services.
Retail Space Drafting
We guarantee a better ROI on all your drafting-related needs by assisting space planners with more dependable and realistic space drafting and modeling services. By working closely with architects, and engineers, we ensure to provide you with attractive and practical space drafting alternatives.
3D Store Space Modeling
Our retail space designers can assist with interior design, store layout, POS display location, visual branding, and zoning, which in turn assists you in planning a store with distinct visual appeal. Our 3D models and renderings are comprehensive, with diverse textures, colors, and furniture to pick from.
Store Extension Planning
Vindexa Engineerings’s retail space planners will advise you on the furniture design, best space design, dimensions depending on the space, and your goal of store extension. Our team of professionals also suggests placing for a better look and feel.
Key Benefits of Retail Space Drafting and Store Layouts from Vindexa Engineerings
As a CAD drawing and drafting service provider, our team is aware of the retail trends and requirements to design the store layouts meeting the global standards and customers’ custom needs. Some of the key benefits of the retail space drafting and store layouts from Vindexa Engineerings include:
International exposure: Our retail space designers are qualified, knowledgeable, and well familiar with building codes and brand guidelines for leading retail firms from across the globe.
Scalability and handling of challenging projects: We have successfully delivered several retail space drafting projects and have an experienced in-house team to manage complex projects.
Handle branding and customer preferences: All store plans are made by taking into consideration your customer’s preferences and branding needs.
A stop for all your retail space requirements: At Vindexa Engineerings, we provide you with 2D models that include drawings from pictures and rough sketches and create a complex 3D model for the last production drawings and space design.